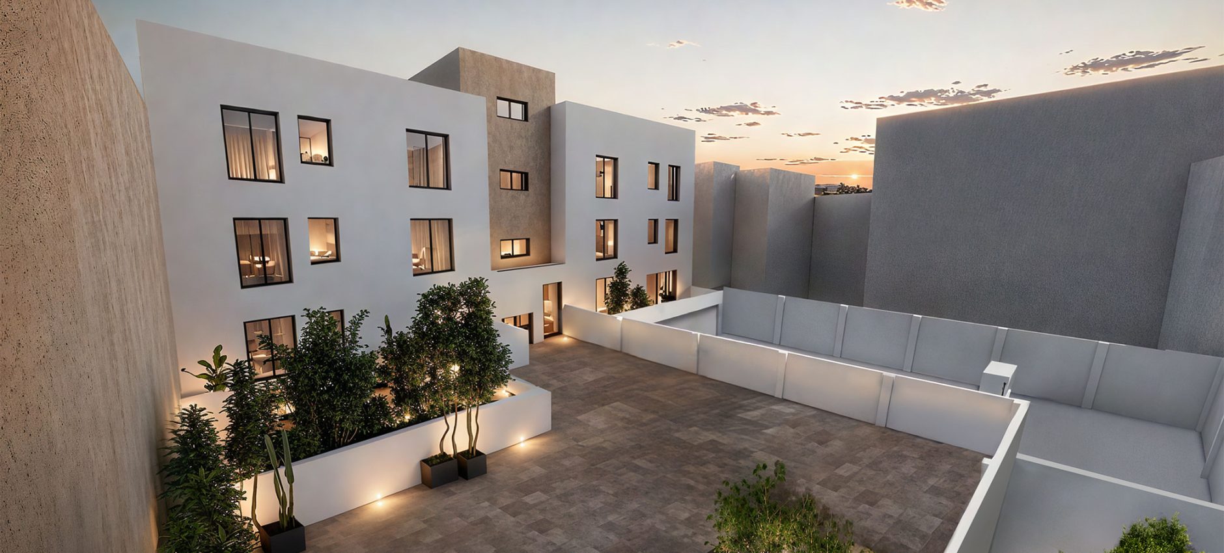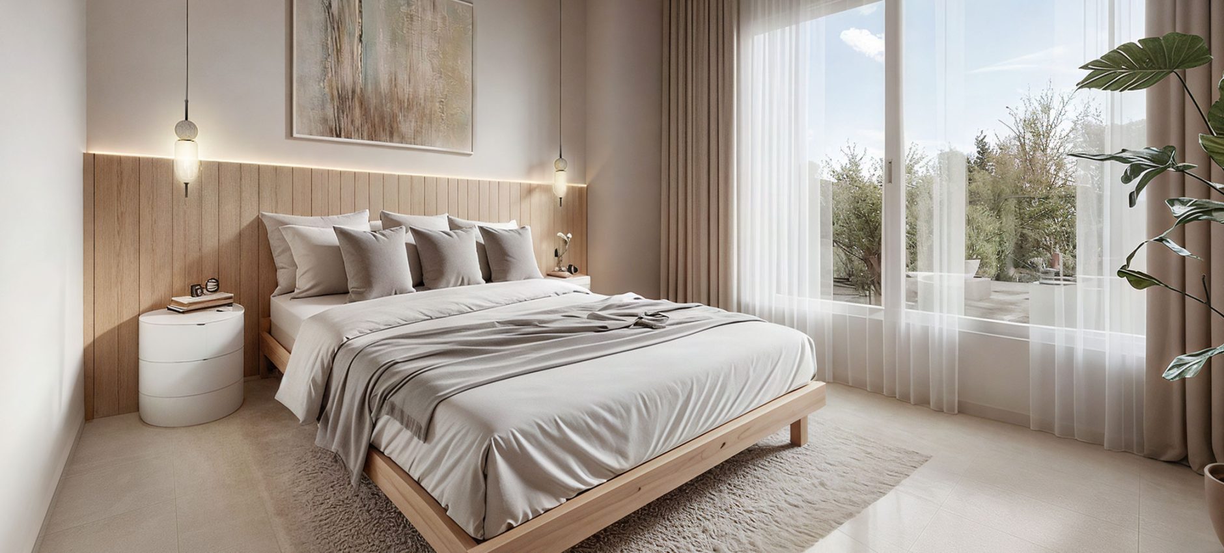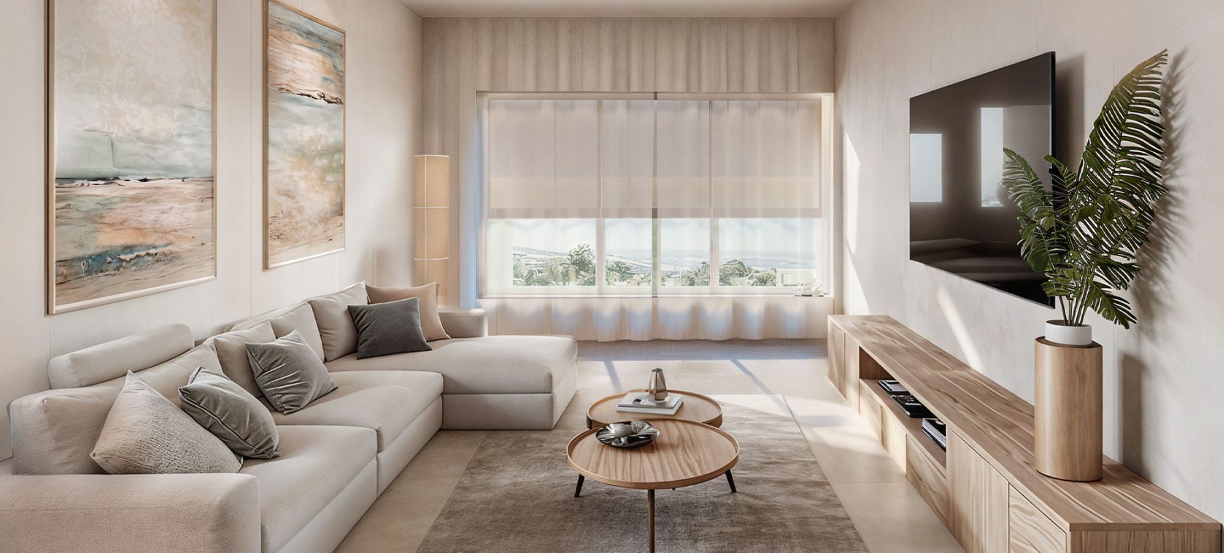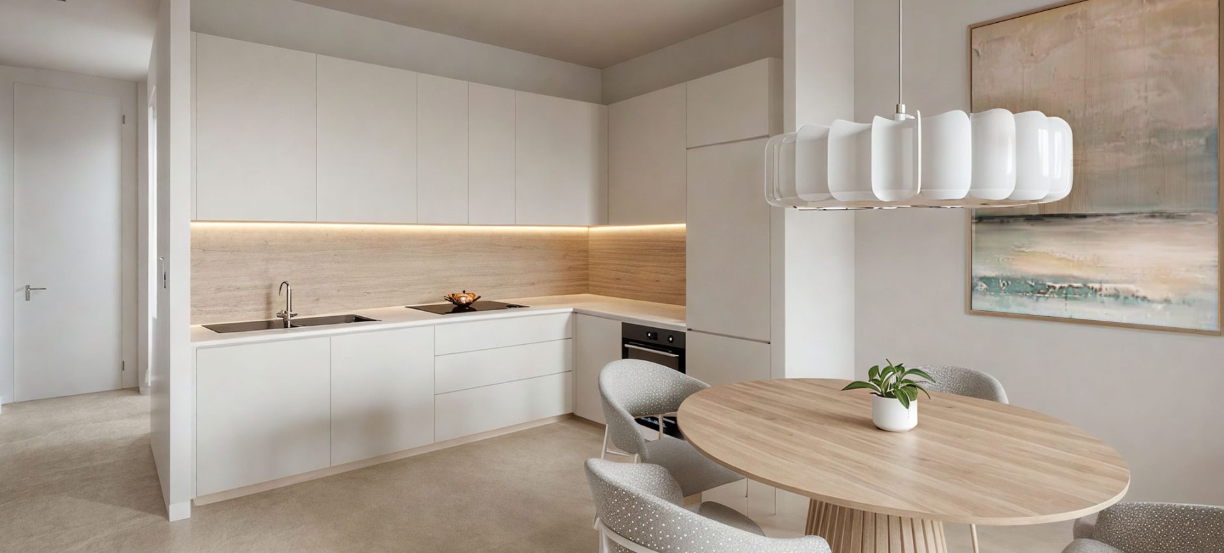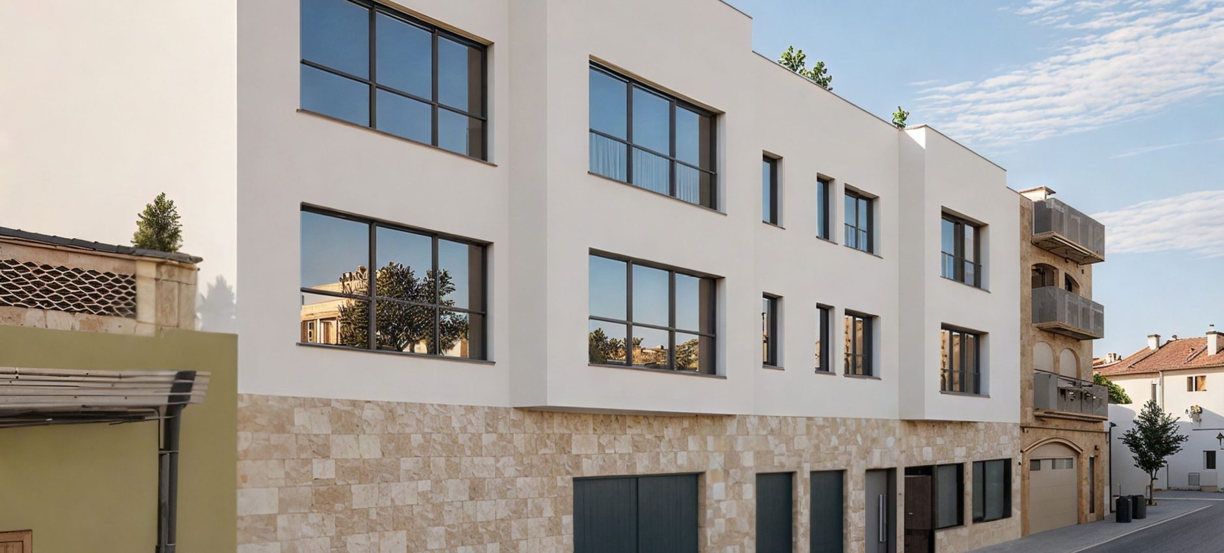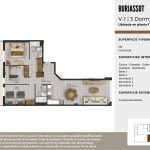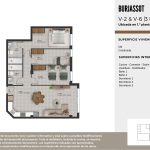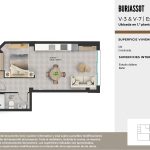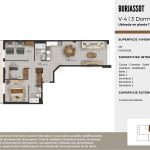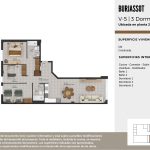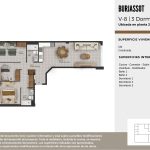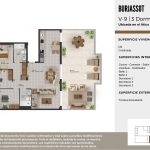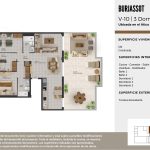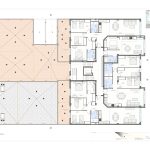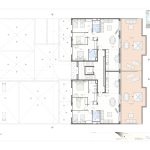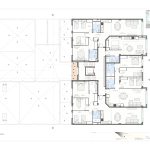Residential
DOCTOR MOLINER
Descubre tu nuevo hogar en Burjassot: exclusividad, diseño y vida en comunidad.
Te presentamos una oportunidad única para vivir o invertir en Burjassot, una de las zonas con mayor demanda de Valencia. Nuestra nueva promoción de viviendas no es solo un edificio; es un proyecto pensado para ofrecerte un estilo de vida moderno y conectado.
Viviendas de Obra Nueva
Si buscas un piso de nueva construcción en Burjassot, esta es tu oportunidad. RESIDENCIAL DOCTOR MOLINER te ofrece viviendas de obra nueva, diseñadas para que estrenes hogar en una ubicación privilegiada.
Venta Exclusiva
Es-Gestión ha lanzado la venta sobre plano en exclusiva despertando un gran interés dada su excelente ubicación y la calidad del proyecto.
Inicio de Obras y Fecha de Entrega
• Inicio de construcción: Junio de 2026 aprox
• Entrega de llaves: Finales de 2027 aprox
Viviendas para cada estilo de vida
El edificio cuenta con 10 viviendas de 1 y 3 habitaciones, diseñadas con la máxima flexibilidad para adaptarse a tus necesidades. Garaje opcional desde 18.000€.
Ubicación estratégica y servicios a tu alcance
Situado en un barrio consolidado y perfectamente comunicado, tendrás a tu disposición todo lo que necesitas: universidades, zonas de ocio, servicios y una excelente red de transporte público. Además, el edificio incluye una planta de aparcamiento privado, garantizando la comodidad y seguridad que buscas. Calle Doctor Moliner, 51. CP46100 Burjassot (Valencia), España.
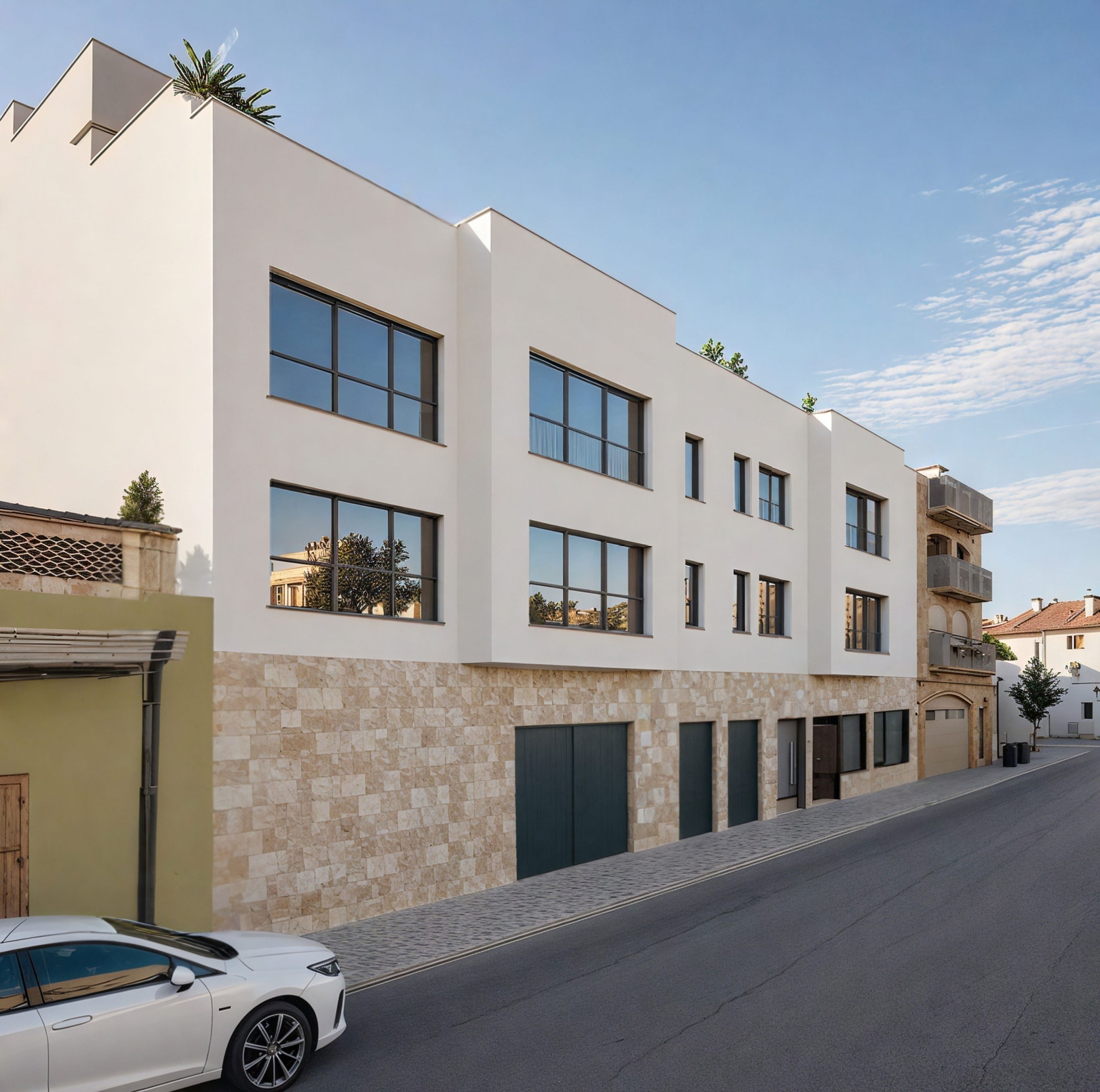
Kitchen:
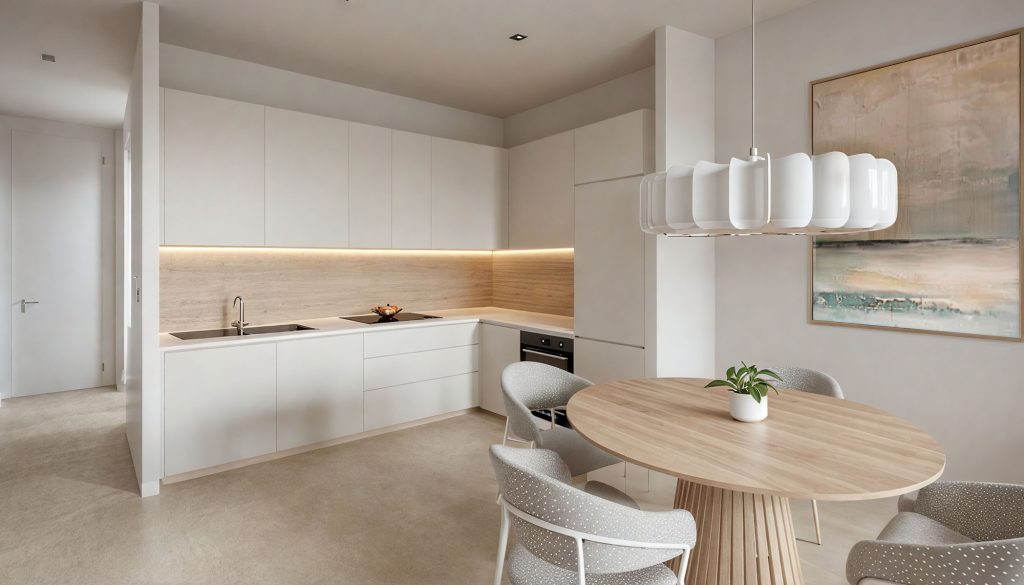
Salón-comedor
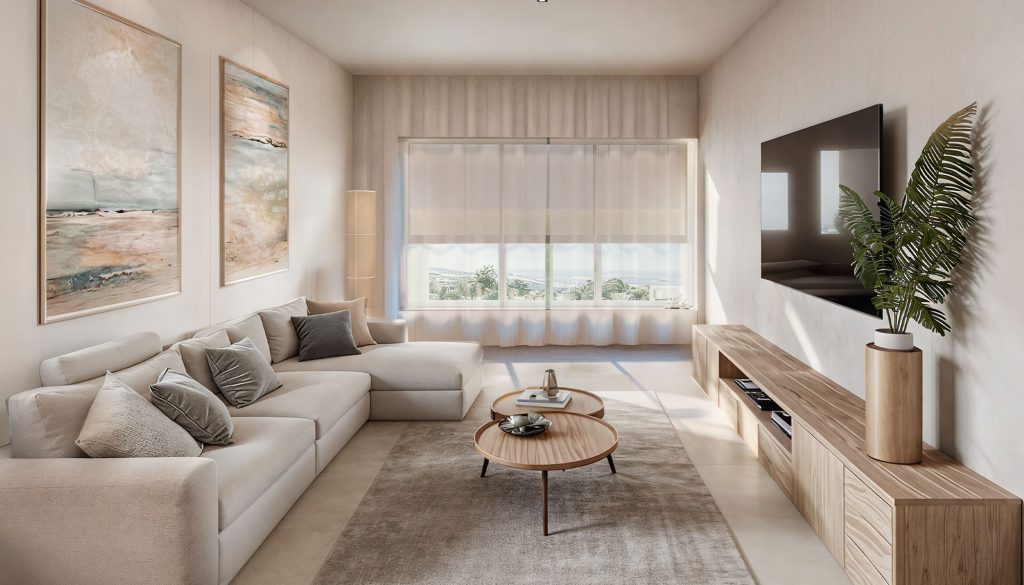
Habitación
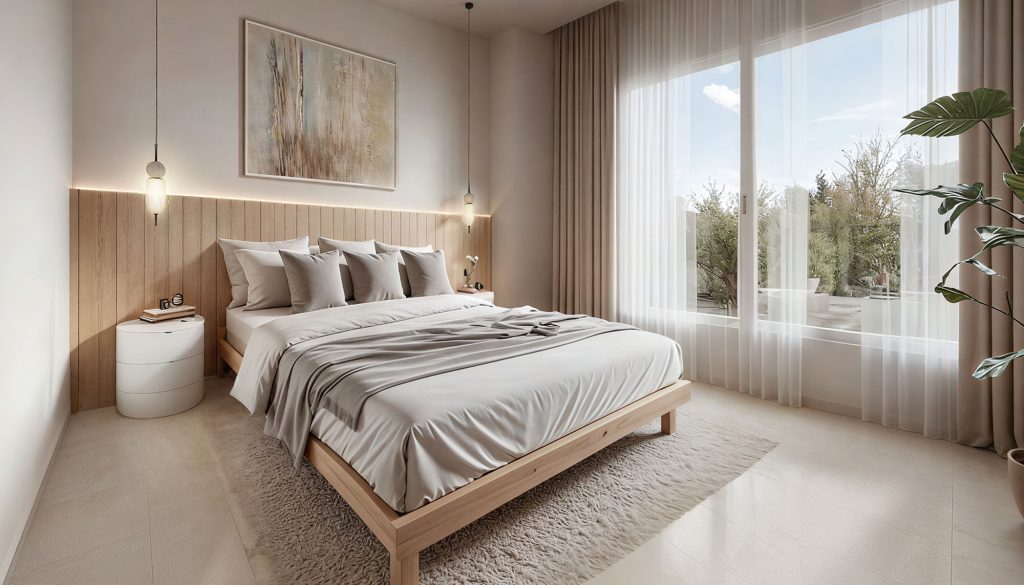
Common areas
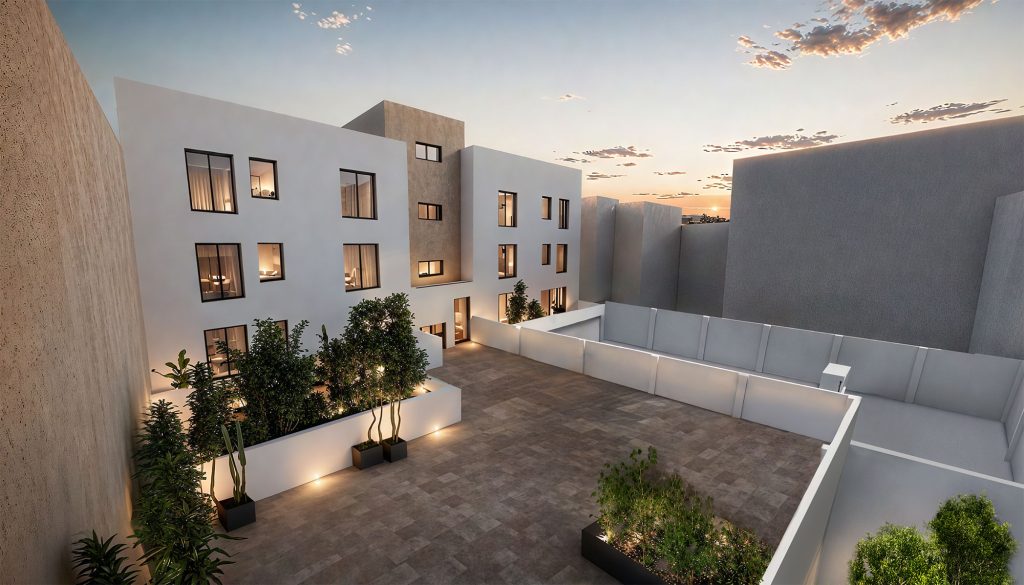
Enclosure made of 11 cm. ceramic brick masonry + chamber + 7 cm., with exterior finish with silicate-painted micrograin cement mortar coating and thermal-acoustic insulation, complying with current regulations of the Technical Building Code.
Enclosure made of 11 cm. ceramic brick masonry + chamber + 7 cm., with exterior finish with silicate-painted micrograin cement mortar coating and thermal-acoustic insulation, complying with current regulations of the Technical Building Code.
- Tabiquería interior de las viviendas de yeso laminado y material aislante acústico.
- Tabiquería de separación entre viviendas y zonas comunes mediante ladrillo fonoabsorbente trasdosado en ambas caras con placas de yeso laminado y aislamiento en el interior, garantizando un adecuado confort térmico y acústico, cumpliendo con normativa vigente del Código Técnico de Edificación.
Lacquered aluminum carpentry, with double glazing with thermal bridge break,
equipped with a micro-ventilation system.
Darkening based on roller blinds with lacquered aluminum slats in bedrooms.
Oscurecimiento a base de persianas enrollables de lamas de aluminio lacado en dormitorios.
- Reinforced front door, security lock and optical peephole, Haya wood finish.
Interior wooden doors in Beech wood finish and designer handle.
Puertas de madera interiores en acabado madera Haya y manivela de diseño. - Modular wardrobes block type, with white lacquered doors and interior lining, with hanging bar and shelves.
- Porcelain stoneware floor tiles of leading brands in the home
- In kitchens and bathrooms, porcelain stoneware floor tiles of leading brands.
- Anti-impact sheet on floors as acoustic insulation.
- Non-slip stoneware tiles on terraces.
- In the entrance hall and stairs, top quality natural stone.
- On the terrace of the communal swimming pool, non-slip stoneware or printed concrete, according to the design of the project management.
- In kitchens and bathrooms, top quality stoneware tiles will be laid.
- In the dwellings, walls and ceilings with smooth plastic paint. Light colours. On plaster or laminated plasterboard.
- In car parks, vertical and horizontal surfaces with white plastic paint. Marking of parking spaces and signposting paint.
- The ceilings will be continuous plaster or plasterboard, except in bathrooms where there are air-conditioning installations, where false ceilings will be installed with registrable parts for maintenance purposes.
- Modern design kitchen units, configured with wall and base units.
- Silestone or similar kitchen worktop. Stainless steel sink and mixer taps with swivel spout.
- Induction hob, oven, microwave and extractor hood of leading brands.
Induction hob, oven, microwave and extractor hood of leading brands.
- Complete installation of hot and cold air-conditioning by means of Aerothermal system, complying with energy efficiency regulations, thus reducing the emission of CO2 into the environment.
- Ventilation will be guaranteed inside the dwellings to comply with HS3 regulations of the Technical Building Code.
- It will be carried out in compliance with the Low Voltage Electrotechnical Regulations. High level of electrification.
- Internet and television sockets in living room and bedrooms.
- Electronic video door entry panel with monitor in the home.
- Low consumption lighting in common areas of the building and basements.
- White vitrified porcelain bathroom fittings, with top quality chrome-plated mixer taps.
- The wash basins will be fitted on a cabinet with drawer unit.
- The bathrooms will have non-slip shower trays with glass screens.
- Private urbanization with communal areas.
- Entrance halls will be lined with top quality materials.
- Designer lifts, with security key access to the garage.
- Lighting with presence detectors in the entrance hall and low consumption luminaires.
- Independent vestibules equipped with fire doors.
- Motorized garage door with light indicator and remote control.
- In the garage, trays for pre-installation of power sockets for charging electric vehicles in accordance with ITC-BT 52 regulations.


